
National Military Museum-Park is going to be full service tourist complex and private military museum that present tourists military history of Ukraine.
Financing planning by local and foreign investments as well as funds received through the charity fund "From Past to The Future".
Download full presentation of Investment Project of National Military Museum-Park in PDF file for printing
National Military Museum-Park Object Location
 - A dedicated piece of land of 12 hectares of which is planned to use half - 6 hectares. - A dedicated piece of land of 12 hectares of which is planned to use half - 6 hectares.
- Plot size – 350 x 342 meters, square size
- The plot is located in Zvenihorodka area - 1 km from Bohachivka village
- It is on route Cherkasy - Uman, 180 km from Kyiv and 28 km from Geographic Center of Ukraine.
- Piece of land is in private ownership - one owner
- Plantings of the plot – forest
- Soil - sand, clay and humus
National Military Museum-Park Toursist Complex
Tourist complex by initial plan consists:
- Military Museum Area
- Hotel and Entertainment Complex Area
- Shooting Range
Militaly Museum Area
- Military Museum Building
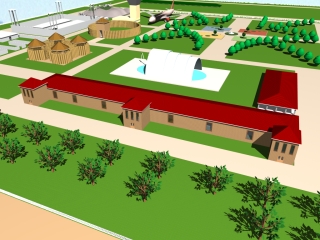 - Fortress of Kiev Rus - Fortress of Kiev Rus
- Cossacks Fortress
- Second World War
- Afganistan War
- Anti-Terrorist Operation in Eastern Ukraine
- Soviet Forced Labour Camp Gulag
- Guerrilla Movement
- Military Vehicles Restoration Building
- Military Vehicles Covered Parking
Militaly Museum Building consists of seven rooms:
- Scythians, Sarmatians, Kiev Rus and Cucuteni-Trypillian culture
- Cossacks and Koliivshchina (Rise of Orthodox Cossack and peasant population in Right-Bank Ukraine in 1768)
 - Fight against Bolsheviks and Holodomor 1932-33 - Fight against Bolsheviks and Holodomor 1932-33
- Second World War - German and Soviet Armies
- Soviet Union
- Afganistan War
- Anti-Terrorist Operation in Eastern Ukraine
Building dimensions: 12 x 90 meters
Hotel and Entertainment Complex Area
- Entertainment Building
- Hotel
- Conference Hall
- Private Zoo
- Park
 - Outside Covered Swimming Pool - Outside Covered Swimming Pool
- Helipad
- Parking Area
- TIR Parking Area
Entertainment Building consist:
- Restaurant
- Bar
- Shop
- WC
- Bowling
Building dimensions: 38 x 51 meters
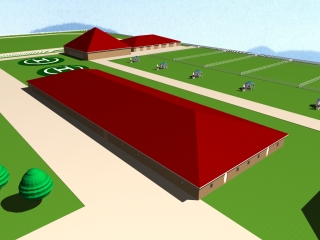 Hotel Hotel
- 27 hotel rooms of 24 square meters each
- Restaurant
- Spa
- Fitness room
- Swimming pool
Building dimensions: 24 x 100 meters
Conference Hall
- 346 square meters
- 300 guests
- Circular shape
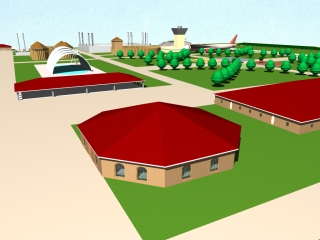 - Bar - Bar
- Restaurant
Private Zoo
- 9 sections for animals
- Zoo Building
- Recreation zone with gazebos and barbecues
- Children Play Ground
- SkyPark
- Children Entertainment Area
Shooting Range Area
- Shooting Range
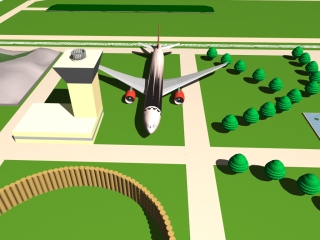 - Pillboxs - Pillboxs
- Bunkers
- Trenches
- Routes for driving military vehicles
Contact person according to investment inquiries:
Pavel Korsun
Project manager
Cell-phone, Viber, Whatsapp:
+38 050 936 96 80
contact@ukraine-kiev-tour.com
Skype: pavelkorsun
Charitable Foundation "From Past to The Future" Payment Details
Charitable Foundation "From Past to The Future"
Bank account: 26004051527874
EDRPOU: 40910560
MFO: 354347
PJSC Commercial Bank "PrivatBank"
Card number: 5169 3305 1031 6638
Director of Charitable Foundation "From Past to The Future": Oleg Boyko
Organizers of Investment Project of National Military Museum-Park
Сharity Fund "From Past to The Future"
City: Zvenihorodka
Country: Ukraine |
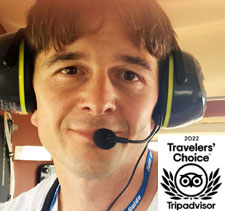




 - Fight against Bolsheviks and Holodomor 1932-33
- Fight against Bolsheviks and Holodomor 1932-33 - Outside Covered Swimming Pool
- Outside Covered Swimming Pool Hotel
Hotel - Bar
- Bar - Pillboxs
- Pillboxs